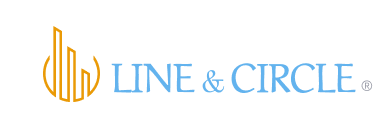BIM
Building Information Management & 3D Modeling
At Line & Circle, our Revit consulting team is your trusted partner in project planning and execution for Architects, Engineers, Manufacturers, Builders, and Property Managers. Unlike traditional CAD, BIM leverages intelligent 3D models to integrate and manage a project’s data seamlessly — from initial design and construction to long-term maintenance and every phase of its lifecycle. This dynamic approach fosters real-time collaboration, precise visualization, and streamlined data sharing, empowering teams to work smarter and achieve greater accuracy and efficiency.

Your Trusted Partner in BIM
Accurate Models, Efficient Workflows
Our multidisciplinary team is committed to delivering accurate 3D models, ensuring seamless project execution from start to finish. Focusing on precision and innovation, we foster collaboration among architects, engineers, and designers, reshaping workflows and creating the design. As project construction methods, details, and permitting become more critical, BIM is increasingly becoming a standard, often mandated by regulatory bodies.
Keep in mind that BIM is not a software; it’s a process and methodology used in the architecture, engineering, and construction (AEC) industry. BIM involves the creation and management of digital representations of the physical and functional characteristics of buildings and infrastructure.


Our professional BIM management team handles management responsibilities, guiding the BIM processes according to your business’s terms. We ensure that CUSTOM COMPANY STANDARDS are maintained, personnel receive proper training, and the correct processes are followed.
Our full-fledged BIM MODELING SERVICES offer high-quality outcomes by understanding your project, your teams’ priorities, and the software packages available to achieve the results.
We are masters at 3D modeling, drafting and planning. We are able to create BIM models, families, and CUSTOM COMPANY STANDARDS for any project type.
We develop 3D BIM models for assistance in coordination, construction, planning and permitting.
In addition, we can also convert 2D AutoCAD or PDF plans & details to functional 3D BIM models in Revit.
Line & Circle aims to integrate best-practice BIM expertise to ensure successful BIM implementation. As external auditors, our experts assess your current strategy, implementation (cost and quality), and internal BIM processes. We evaluate your processes to identify areas for improvement and increased efficiency. Our BIM MODELING SERVICES goal is to help enhance your BIM implementation and overall project efficiency.
OUR 3D BIM Modeling Methodology

Design Data Management with 3D BIM Objects:
Our high-end 3D BIM modeling streamlines design data management by organizing and storing data in digital 3D objects. With this, we ensure easy access, accurate updates, and efficient collaboration throughout the project lifecycle

Quick Clash Detection and Resolutions:
Our BIM solution allows for early clash detection, identifying conflicts between different building systems. Our team facilitates quick resolution, minimizing delays, reducing costly errors, and ensuring smoother coordination among teams.

Seamless Construction Planning:
Our quality 3D BIM models enhance construction planning by providing accurate and detailed visualizations. We improve coordination, reduce errors, and allow for smoother transitions between 3D to 4D models using the best software tools and advanced technological integration.
Leading BIM Consulting
Team for Modern
Construction Projects:
We offer Revit modelling services to architects, engineers, builders, property managers, and design teams who face challenges with 3D modeling. In addition, we offer a broad range of BIM consulting solutions tailored to meet the specific requirements of our clients.


Custom Content, Libraries, and Families
Smart, compatible families are essential for boosting productivity in modern construction and BIM capabilities to the advanced level. Hence, to address the growing demand, we create CUSTOM CONTENT LIBRARIES & FAMILIES based on your specific standards and preferences. Our content supports high-quality work with clear visual representations, maximizing product use. In addition, we ensure the content is fully parametric, meeting all deliverable levels.

Custom Company Standards
We understand the importance of meeting CAD/BIM standards and ensure that we meet them at any cost. However, many businesses fail to invest the time needed to develop, document, and implement the necessary CAD standards. This lack of standards can hinder efficiency and project success. We are here to help you establish and deploy all the standards in order to improve productivity across all future projects. By doing so, we ensure smoother workflows and more successful outcomes moving forward.

Scanning Services and BIM 4D Simulation
Our scanning services and BIM 4D simulation use 3D laser scans, lidar tools, point clouds, photogrammetry techniques, and other site surveys to capture accurate data of a physical space or site. This data is then used to create precise digital models or representations. By understanding the building process, we can identify and implement workflow improvements. Our services enhance coordination and improve clash detection capabilities, minimizing errors and delays. Moreover, we enable lean construction practices, optimizing project efficiency and reducing waste.

Cost Estimation & Take-Off Data and IFC / SHOP Drawings
Our services focus on extracting data from a 5D (BIM) model to provide a more accurate estimate of construction costs. We generate detailed lists and pricing information before construction begins. Additionally, our IFC/Shop Drawing Extraction uses accurate BIM models to produce essential documentation, such as elevations and floor plans. This documentation is necessary for the fabrication and creation of shop drawings. By utilizing BIM modelling, we ensure precise and reliable data for every stage of the project. Our approach helps streamline the construction process and improve overall cost management.
Connect With Us Today
Working with us at Line & Circle, you will have access to our skilled and experienced staff.
We help solve any design-technology hurdles with flexibility.
Our Promise to our Clients
Provide an efficient, on-demand solution to clients, where and when you need us.
Please reach out today with any questions.
Get Started with Line & Circle
Contact us via (480) 770-6336 and get an immediate response. After getting your request, our consultant will schedule your appointment with the BIM consulting team.
